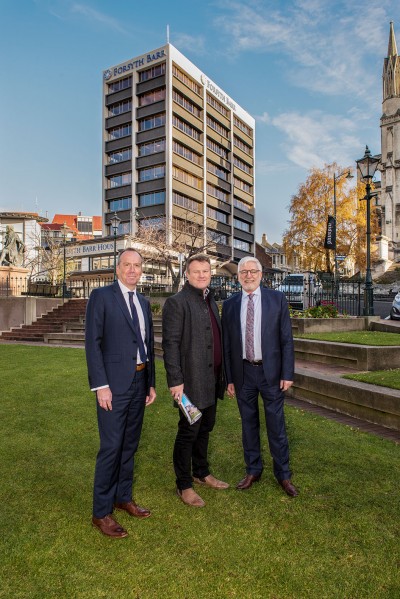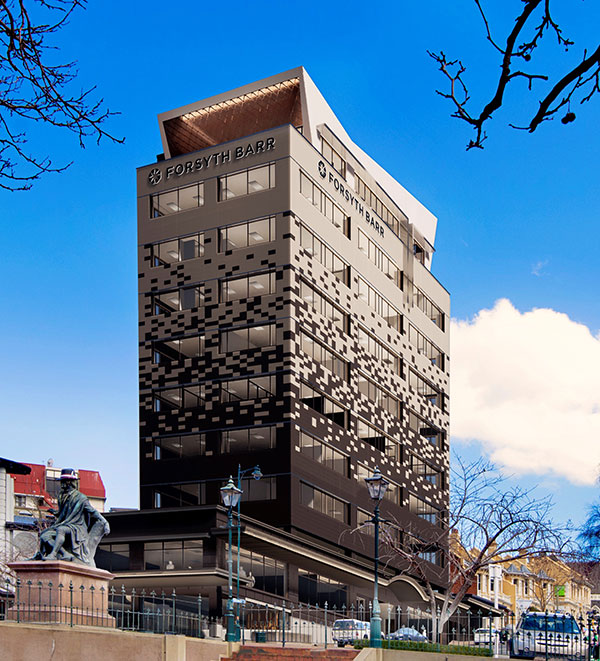Standing proud on the western edge of the Octagon, Forsyth Barr House and its leading occupant, Forsyth Barr, have been part of the Dunedin landscape for decades.
After over 85 years of delivering quality investment advice, Forsyth Barr is as synonymous with Dunedin as the Highlanders and the Octagon.
This long-term commitment to the city is not about to change anytime soon. In fact, Forsyth Barr’s long-term commitment to Dunedin is again being demonstrated with a major upgrade to Forsyth Barr House in the Octagon.
Forsyth Barr is consistently ranked as one of the top investment advisory and wealth management companies in the country. In Dunedin it is also known for its decade-long sponsorship of the hugely popular Forsyth Barr Stadium.
Forsyth Barr was established in Dunedin in 1936 by Robert (Peter) Forsyth Barr. At the end of World War II, he was joined by Murray Sidey and Keith Skinner. Together, the three partners built a business based on delivering quality advice with the highest levels of service.
“Today, Forsyth Barr is still 100% New Zealand-owned by its staff,” says Forsyth Barr Dunedin Manager Ken Lister. “But we have grown significantly from our Otago base and we now operate offices throughout the country. We opened our latest office, in Wanaka, at the start of April.”
However, he says, the Dunedin office remains the heart of the business with over 80 employees and the administrative centre housed in Forsyth Barr House, which has been occupied by the company since 1991.
Last week, Forsyth Barr moved out of the Octagon to temporary premises in the nearby historic former National Bank of New Zealand building at 193 Princes Street. This landmark was also recently refurbished and retains the high ceiling grandeur of the former Victorian bank building.
While the team enjoy their new temporary offices, Forsyth Barr House is undergoing a full makeover – including the exterior façade of the tower.
The building remains in the hands of Dunedin-based property investors. Part owner, Chris Barnes of ADL Properties Ltd, is overseeing the renovations. ADL Properties specialises in refurbishing quality, well-located office and industrial buildings.
Dunedin architect Craig McAuliffe of McAuliffe Stevens has the task of modernising the building, which was built in 1968.
“We’re stripping the concrete building back to its bones and giving it a whole new heart, lungs, kidneys – everything. At the end of the process it will be an efficient, warm, and modern building,” he says.
Apart from some cosmetic interventions to the Podium awning and an abandonment of the original main access off the Octagon via the Lower Ground floor, the building has largely remained unchanged since its original design, completed in 1967 and then built in 1968.
Craig says the architectural vision is to have a modern building that remains in sync with other buildings around the Octagon precinct, especially, its closest neighbours, St Paul’s Cathedral and the Dunedin Town Hall. It should celebrate its position in the Octagon and its Stuart Street gateway partnership with St. Paul’s Cathedral, and aspire to be of high architectural value as a prominent Dunedin building.
“An 11-storey building needs a base, a middle and a top. This one never really had a ‘top’. The top of the building, seen from nearby elevated streets, was a jumble of building services and a caretaker’s flat.”
Craig plans to re-clad the ‘middle’ tower component with a terracotta tiled ‘rain screen’, that draws material and colour inspiration from St. Paul’s Cathedral which has weathered over the years, resulting in dark sandstone base and lighter stone bell towers.
“Our terracotta tile material will be a modern reinterpretation of this palette – a dark base, then rising to a lighter colour range in a rational rhythm.”
The colours of the window frames will be colour matched to the darker colour of the terracotta cladding, with the overall application being an improvement on the existing façade, both visually and environmentally, by the use of double glazed aluminium windows and new internal insulation.
At the top of the building, the flat will be replaced with a completely new floor created behind a skin of aluminium and copper cladding, representing the most current medium for façade technology while also reflecting the historic use of copper in the city precinct. The top floor of the building will house the reception and client areas for Forsyth Barr.
Craig says the new silhouette of the building’s top floors will be visually prominent for drivers and pedestrians entering the Octagon from Stuart Street.
The interior will receive as much attention as the exterior. A new heating and ventilation system will be installed as well as new lifts, bathrooms and entry lobby.
It is also proposed to reinstate the original entry off the Octagon, enhancing vibrancy to the Octagon, while providing a practical and easily accessible entry, especially for workers and visitors in wheelchairs, who had to enter the building via the basement car park previously.
The new Octagon entry will be wider than the original entry to enable more activity, including a retail space, in the lobby.
The new cladding coupled with the carefully considered ‘top’ extension will create a stand-out building in Dunedin. It will be sympathetic to the wider Dunedin community and the Octagon Commercial Heritage Precinct and will use less energy thus creating a lower burden on the planet.

Forsyth Barr Dunedin Manager Ken Lister with Architect Craig McAuliffe and Senior Investment Adviser, John Gallaher in front of Forsyth Barr House which is undergoing extensive renovations.
